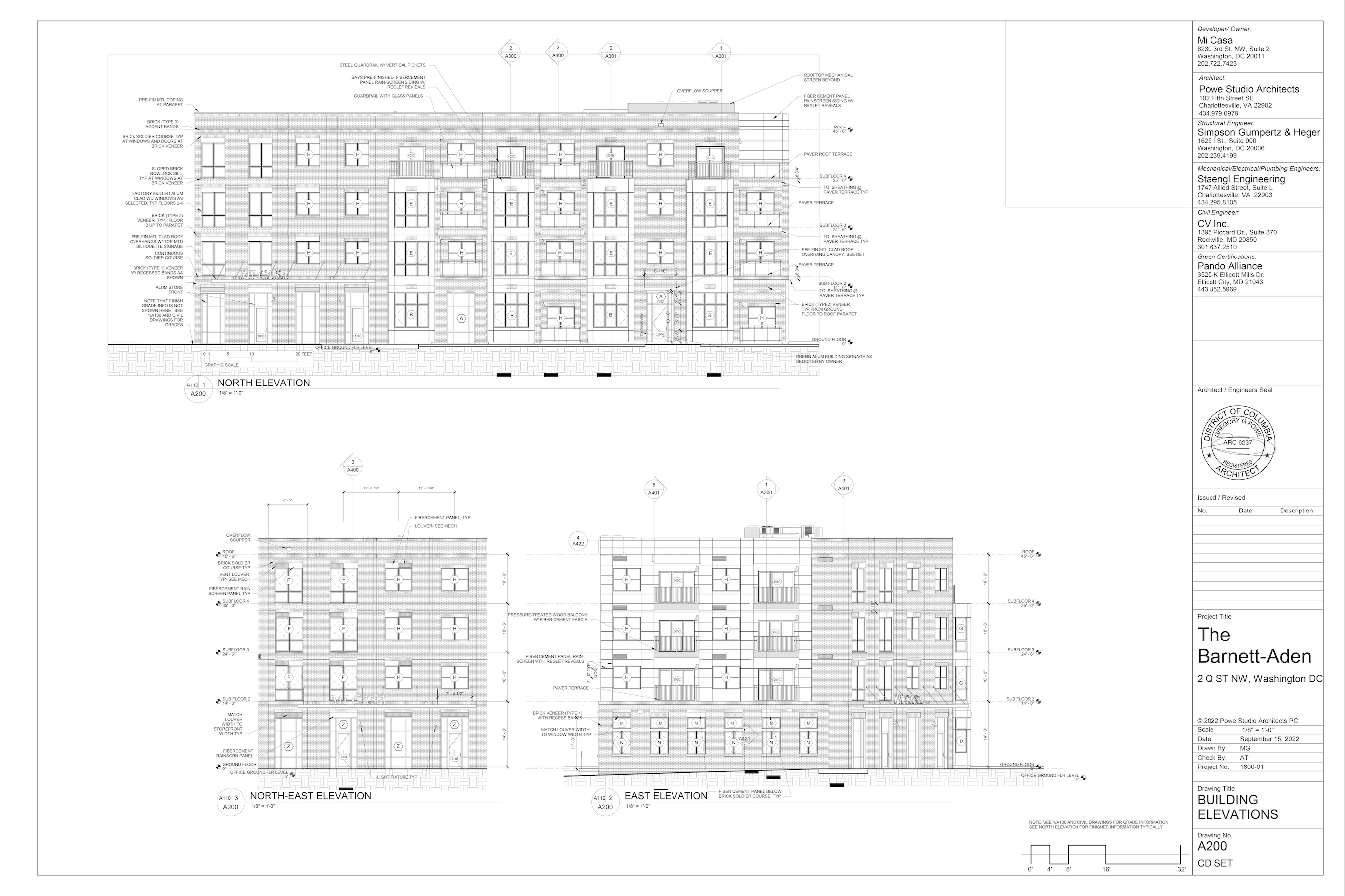The Barnett Aden
I was hired to assist as a Project Architect at Powe Studio Architects to take the project from Design Development to Bid Documents in Revit. I created wall sections, building sections, unit plans, kitchen and bath drawings per IBC, DCBC, and ADA 2010. The project is now in bidding phase.
Click on images to see full resolution.






