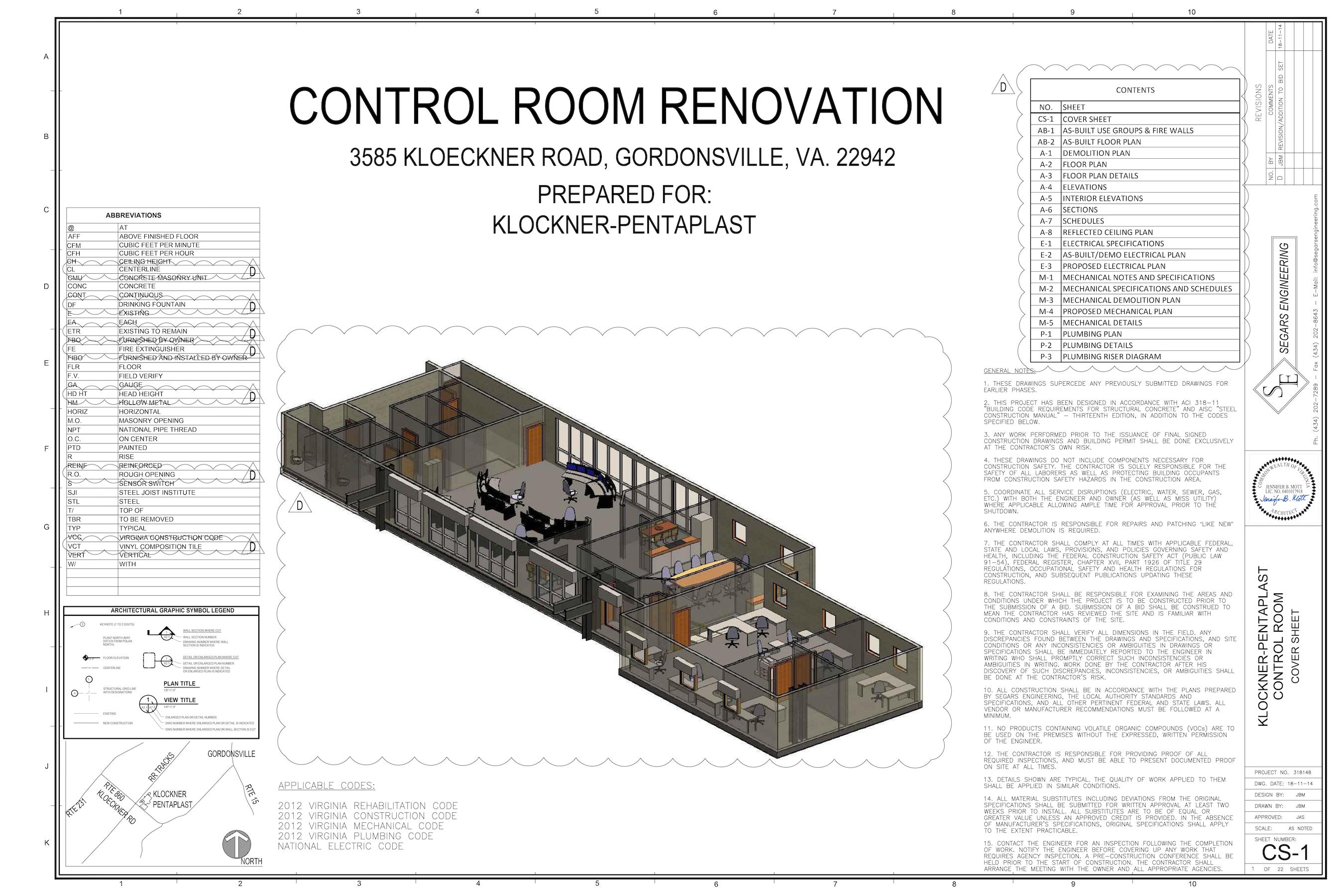Klockner-Pentaplast
Renovation of existing second-floor office and storage area into double-sided Control Room, office, and conference space. Existing unused space was ideally positioned for use as control room for large factory floor below. Design and drawings in Autocad by me with analysis of complicated code issues of existing fire shutters and assistance of additional architect.
Click on images to see full resolution.




